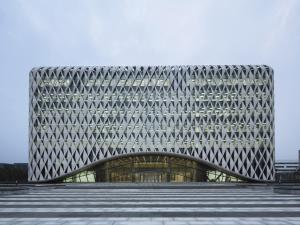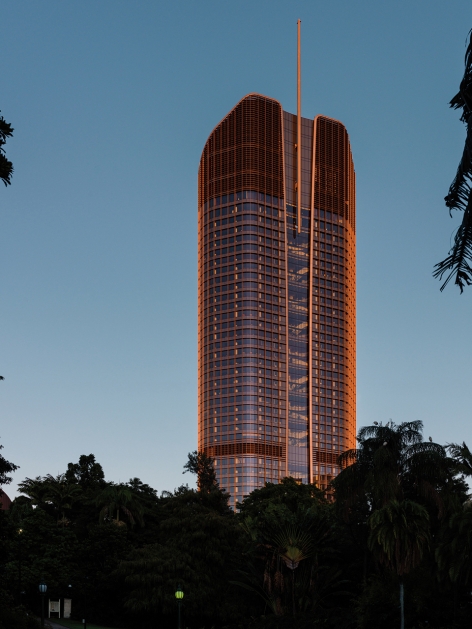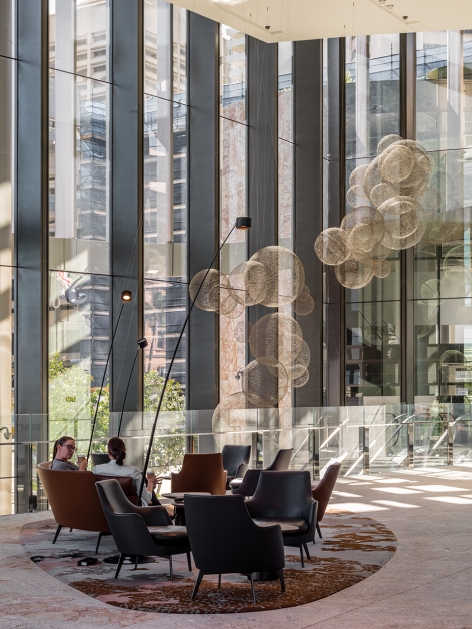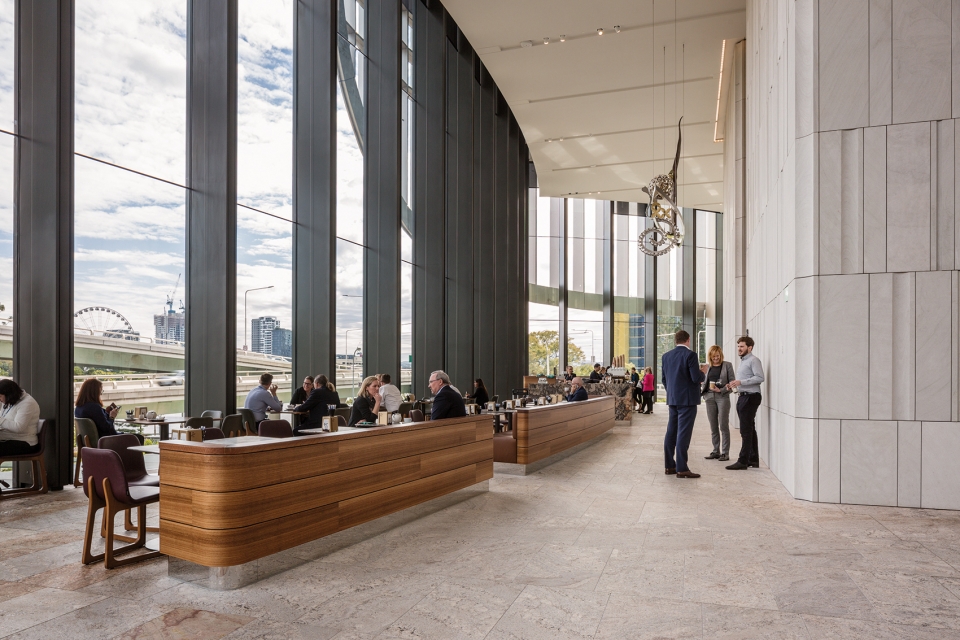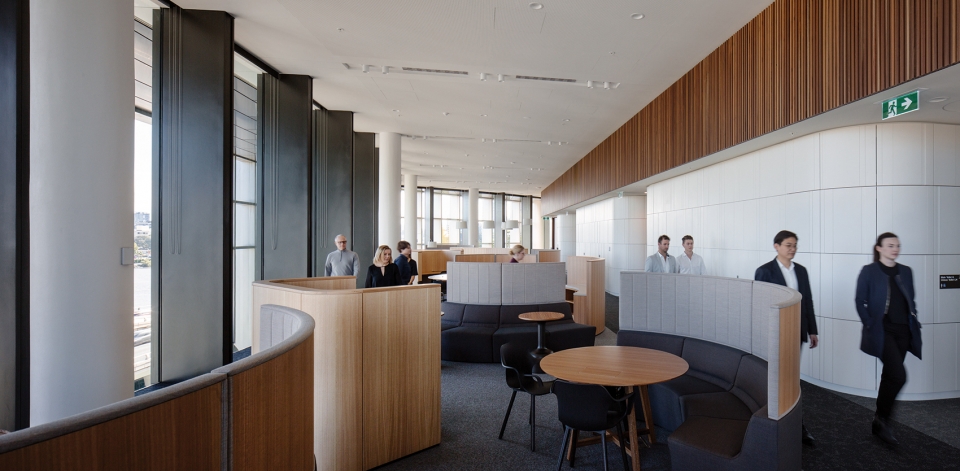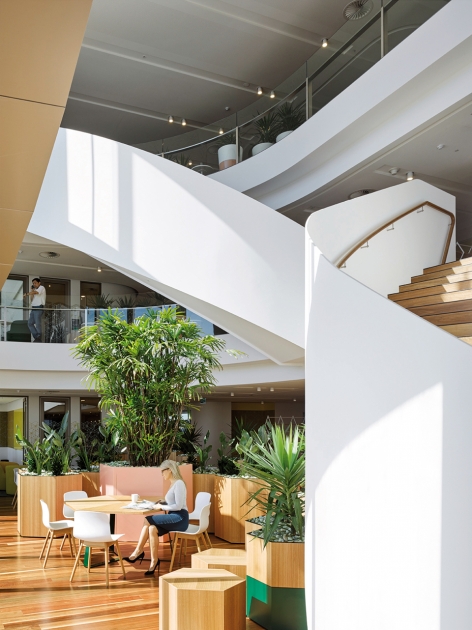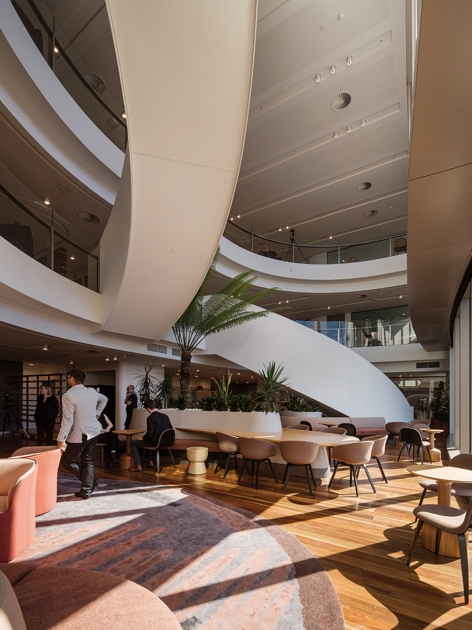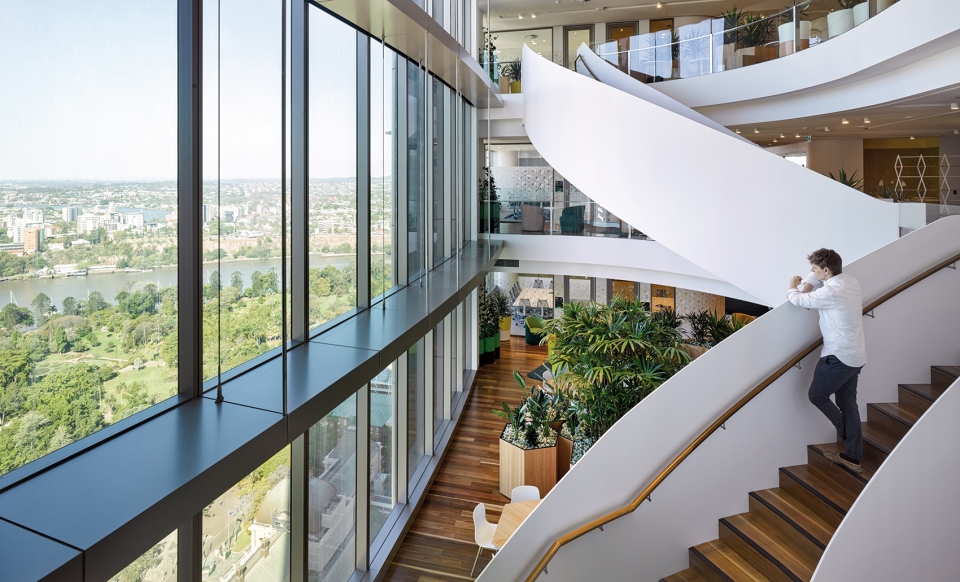|
变革性策略打造全新昆士兰公共办公场所|Revolutionising Queensland’s public service with a ‘transformative workplace’ strategy 澳大利亚最大的政府办公整合项目William街1号将对当代工作场所带来颠覆性的改变,它将为来自23个地区的将近5000名政府职员提供统一的新办公场所。这一集合办公将带来:1.减少50%的文件,文具和存储材料损耗。2.打造41层全新开放式工作空间。3.带来95%的员工满意度。 Australia’s largest government integration project, 1 William Street is the most significant change in the government workplace in a generation:1)Accommodates nearly 5000 government employees relocated from 23 sites. 2)50 per cent reduction in files, stationery and stored materials. 3)41 levels of open plan workspace. 4)95 per cent staff satisfaction (i) ▼大楼位于布里斯班河边,引领整个城市的天际线,the building is located on the Brisbane River and leads the skyline of the entire city. Woods Bagot公司将为昆士兰州政府设计这全新的工作场所,这里成为一个“联合”点聚集来自23个地区、21个政府机构的近5,000名员工,设计团队和物业经理们都认为 “能否给使用者带来快乐” 是衡量该设计是否成功标准。这座41层的建筑容纳了昆士兰的众多政府部门与部长办公室。公务员的集合办公将为政府节省大量资金,同时还可促进各部门及其员工间的变革文化发展。其中带来的潜在好处更多:增加各部门间的合作与互动,快乐的人将带来更多的生产力,更多优秀的公共服务经验,以及通过与私营部门竞争培养最高素质的人才。 Woods Bagot’s compelling new workplace for the Queensland Government co-locating nearly 5,000 people from 23 sites and 21 government agencies into a single, ‘connected’ location, has celebrated its first year of occupancy, with the building’s property manager affirming “happy occupants” a measure of its design success.The 41-storey building accommodates the Queensland Government Executive and ministerial offices and numerous government departments. As well as making significant savings through the efficient co-location of public servants, the government’s intention was to foster and support a culture of change across its departments and its workforce. The potential benefits were numerous: greater collaboration and interdepartmental interaction, happier people, improved productivity, positive public experience of aligned government services, and the ability to compete with the private sector for the highest calibre talent ▼360度的全景立面为建筑内部带来充足的自然采光,daylight to flood the floor plate while capitalising on 360 degree views
遵循最佳实践工作场所的原则,建筑的内部设计与建筑形式结构相辅相成。该项目支持了分散的政府机构向大规模集合板块的转变,这一转变将带来一个高效、高生产力的工作场所,让公务员们更努力为昆士兰人民服务。政府鼓励办公的透明度和协作度,所以整个办公大楼的内部设计策略围绕一个中心核展开,并通过360度的全景立面为建筑内部带来充足的自然采光。其中的社交空间和开放式协作空间将增强员工间的联系和合作。不同楼层间的联系同样体现了这一设计原则。整体内部结构围绕垂直堆叠的三层中庭布置,如同形成一座空中花园,这块非正式工作区域将作为各个楼层间的社交空间。宽敞的走廊穿过核心区域形成方便的通道,这一空间也增加了员工间偶遇的可能,从而创造更多即兴合作的机会。 Driven by the principles of best practice workplace, the interior design led an integrated approach that informed the building’s architectural form. The response supports the organisational shift from government to corporate with a large scale plate connected across three-floor villages that results in an efficient and highly productive workplace for team members focused on achieving the best outcomes for the people of Queensland.Encouraging transparency and collaboration, the workplace interior strategy was designed around a central core that allows daylight to flood the floor plate while capitalising on 360 degree views. Social spaces and agile, open plan collaboration spaces enhance employee connection and collegiality.Connectivity on and between floors was a key driver to fulfilling the brief. The integrated fitout is arranged around a series of vertically stacked three-level atria (villages) that form a series of community sky gardens functioning as informal working hubs and the social space for each of the floor plates. Wider corridors -laneways through the core are designed to allow for easy movement across the floor plate and to accommodate integrated breakout spaces- which give opportunity for chance encounters to extend into impromptu collaboration. ▼入口大堂的砂岩墙壁参考了国会大厦,the sandstone walls of the lobby reference Parliament House
▼入口门厅与室外环境相结合,the entrance foyer which floats as a continuous ground plane from the outside in
Woods Bagot首席设计师Bronwyn McColl描述了大楼楼层和空间规划的意义:它将带来更加高效的工作环境,彻底改变昆士兰公共服务的运作方式。这个动态的工作场所是根据效率和用户体验作为标准进行设计的。社交,协作和会议空间集中在中庭布置,旨在鼓励更多的互动,减小阶层感,同时为职员带来更多令人舒适的元素:自然光、植物以及建筑外的风景。McColl认为一切设计皆是为了使人们享受这里的工作环境,并且变得更加高效和具有满足感。人们在更美好的工作环境中往往会产生更多的成果。
▼这个“绿色”聚集点作为职员们的非正式的聚集空间连接协作区和会议室,‘green’ central gathering points from which informal gathering spaces lead into collaborative work zones and meeting rooms
|

- 用手机查看
-
扫一扫看效果


