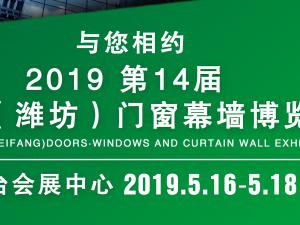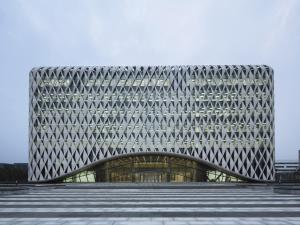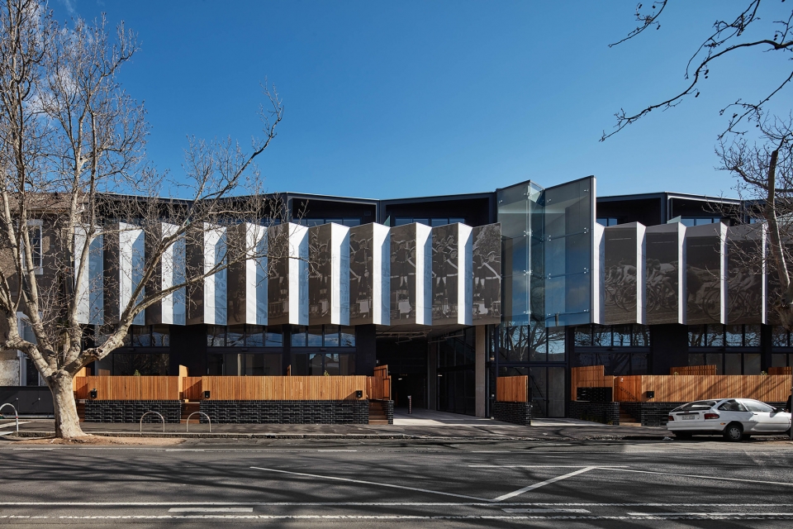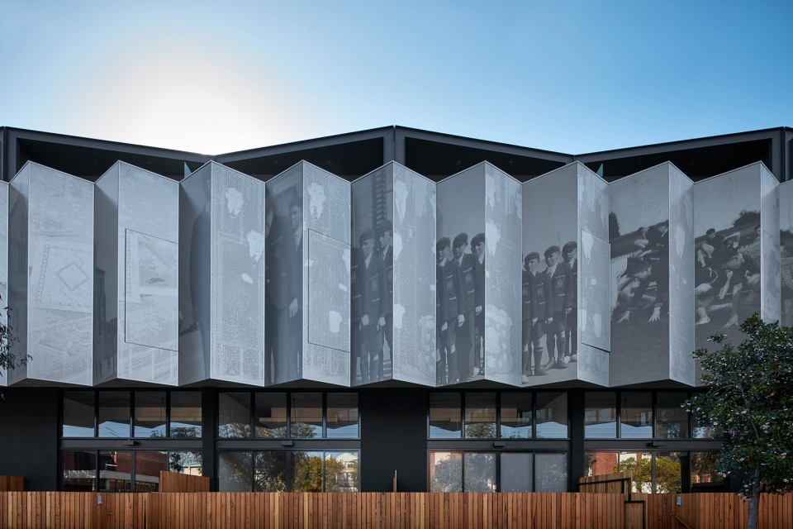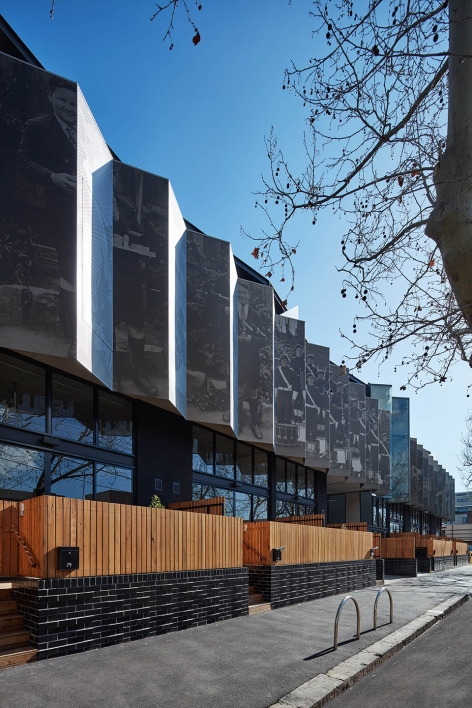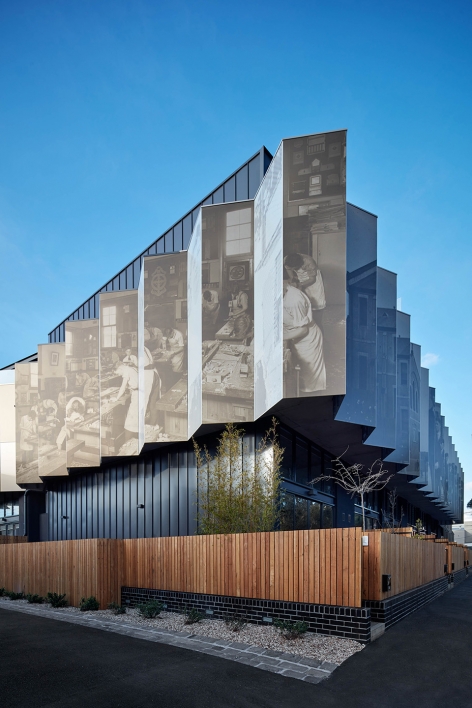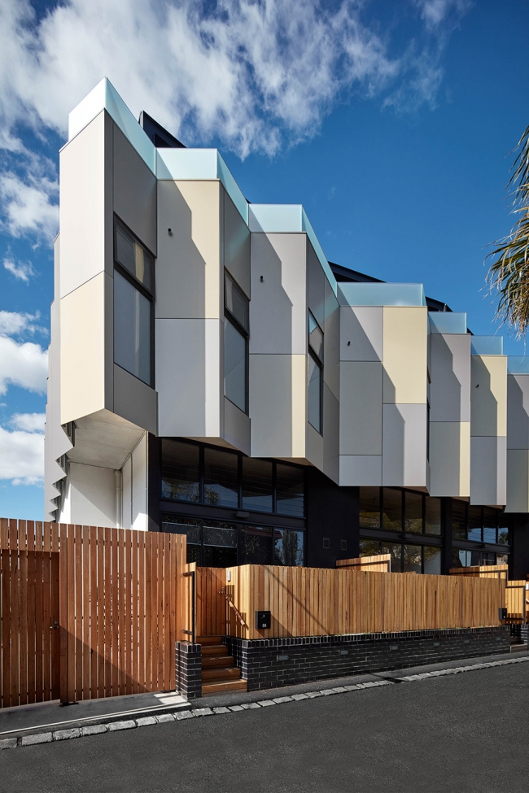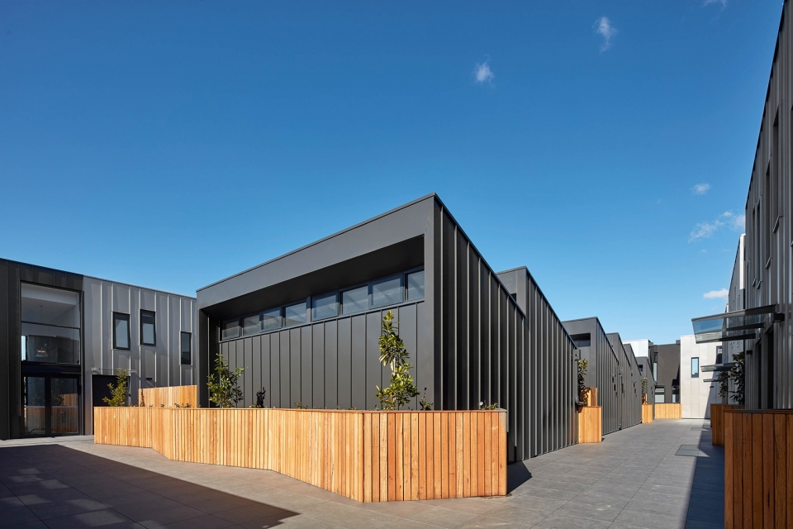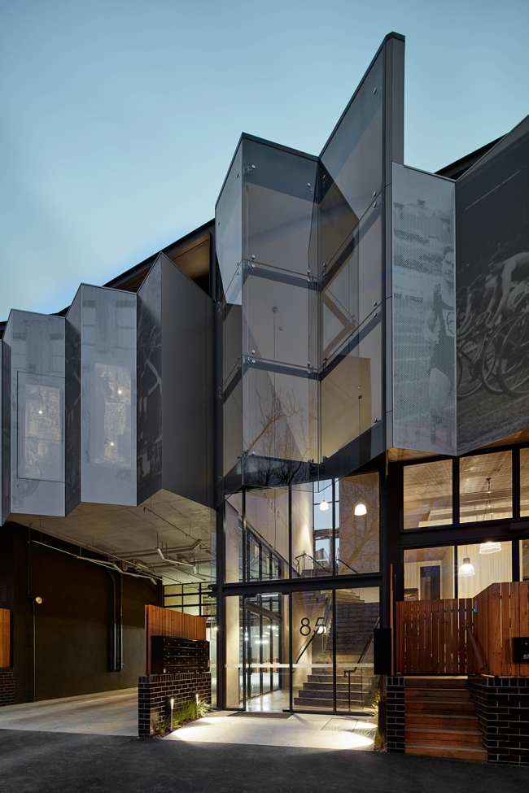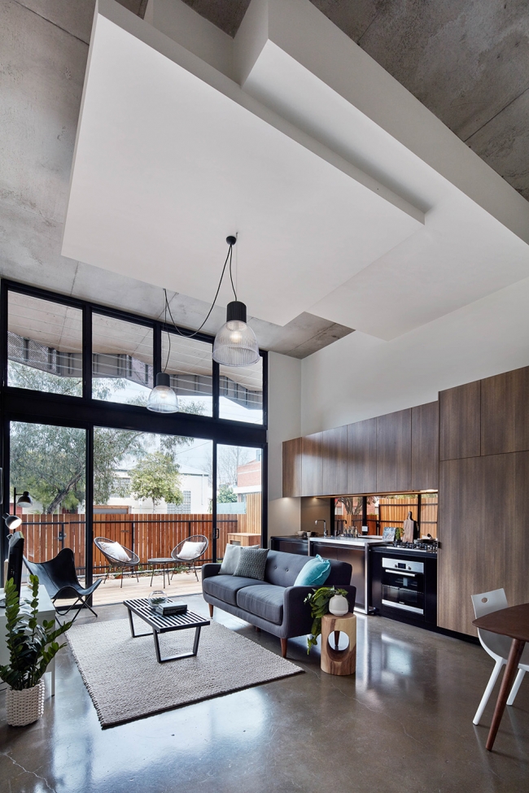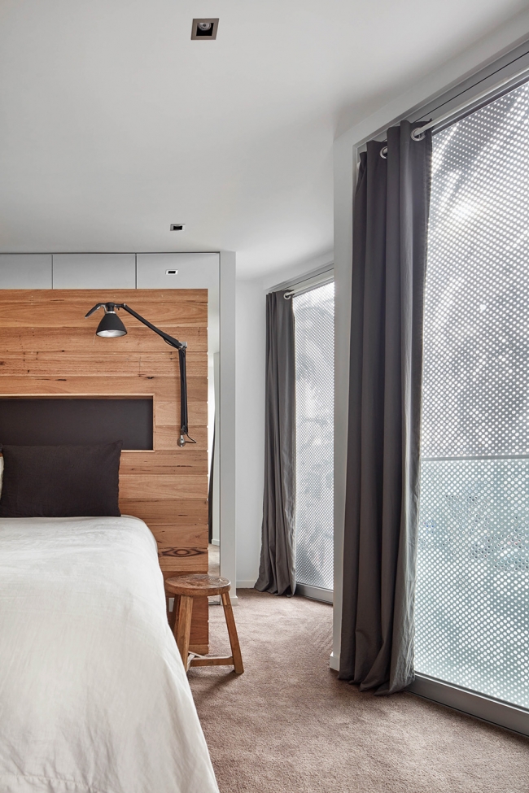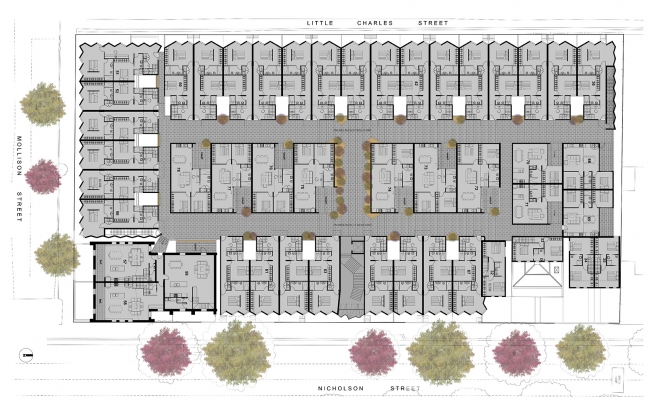|
St. Joseph项目属于一个高端住宅开发项目,该项目坐落于维多利亚的Abbottsford。由于它的历史意义,该场地已作为地区文化景观的一部分。因此,这里的设计需要积极响应和尊重这一历史底蕴。设计团队希望将学校文化和历史的精华部分结合在一起,表达对过去和未来的颂扬并达到一种平衡——为下一代创造“未来遗产”。设计团队通过诠释和表现这个重要的“故事”,来展现圣约瑟夫技术学校所蕴含的文化与历史。其主要设计方法是在连续的屏风上再现多幅同时代的历史画面,以此作为建筑的临街立面。这些多面嵌板结构创造出了一种光学现象“透镜图像”——单段的图像会在特定的视点上汇聚,从而创造出完整的画面效果。 ▼建筑正立面一览,building facade facing street view ▼再现同时代的历史画面以此作为建筑的临街立面,multiple simultaneous layers of history within the articulated screens that wrap around the street frontage facades ▼不同方向的建筑立面展现不同的历史画面,the building facades of different directions show different historical pictures ▼从某些角度并不能观看到“透镜图像”,“Lenticular Image” cannot be seen from certain angles The St. Joseph project is a luxury residential development situated in Abbottsford, Victoria. Due to its historical significance the site has become part of the cultural landscape within the area, demanding a highly responsive and respectful design outcome. Our primary objective was to incorporate the critical components of school’s culture and history as a celebration and balance of the past and the future – creating ‘future heritage’ for the next generation. We were interested in exploring ways to interpret and represent the critical ‘story’ that created the culture and history of St Joseph’s Technical School. The design intent was to recreate multiple simultaneous layers of history within the articulated screens that wrap around the street frontage facades. The faceted panels create a “Lenticular Image”; an optical phenomenon whereby singular segments of an image converge at specific points of view to recreate the completed image. ▼校园内风格统一的建筑,interior campus overview ▼衬托历史屏风的玻璃结构学校入口,the historical screens relieved by the glass entrance ▼遵循外部折面效果的建筑内部,the interior of a building that follows the effect of the exterior screen ▼建筑一层的学生休息室,the lounge in the first floor ▼从内部看建筑外立面屏风细节,details of the facade screen view from the interior ▼建筑平面,the building plan Site size:4825 m2 设计公司:KUD |

- 用手机查看
-
扫一扫看效果
